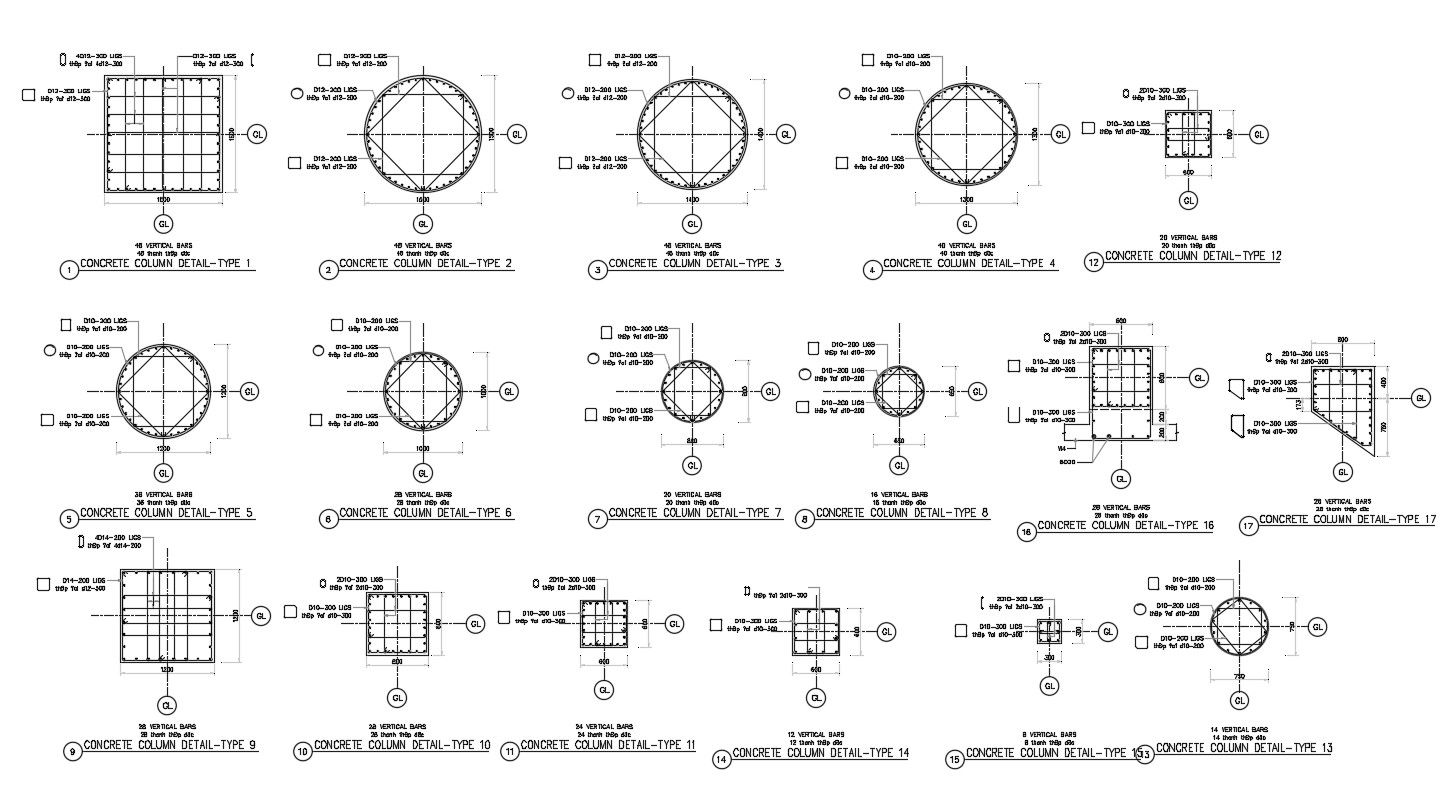Reinforced Steel Column Design CAD drawing
Description
Top elevation design of steel RCC column structural details that shows steel bars details of main and distribution hook up and bent up bars details in the column and other details download CAD drawing.

Uploaded by:
akansha
ghatge
